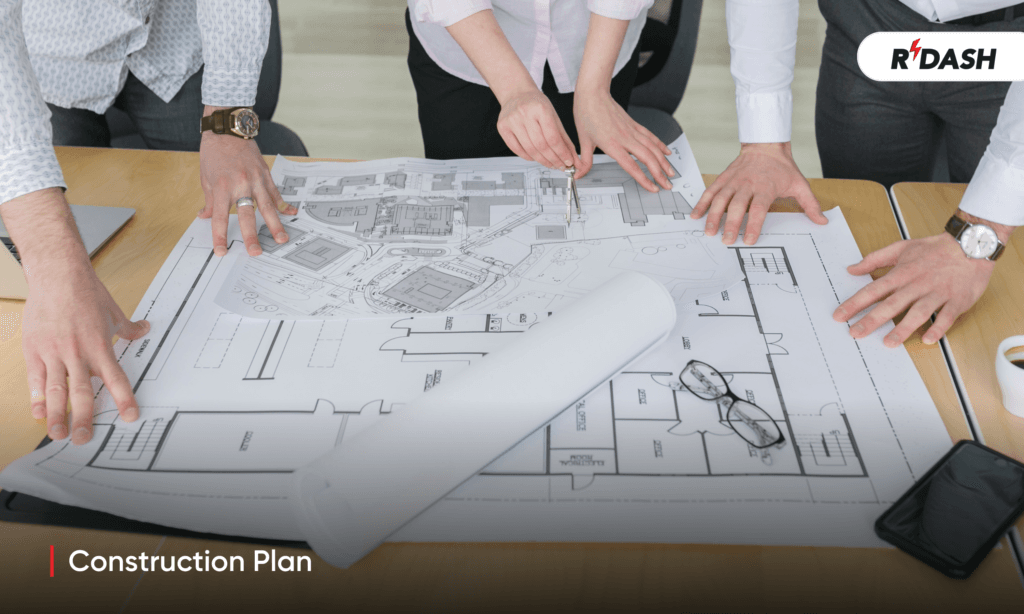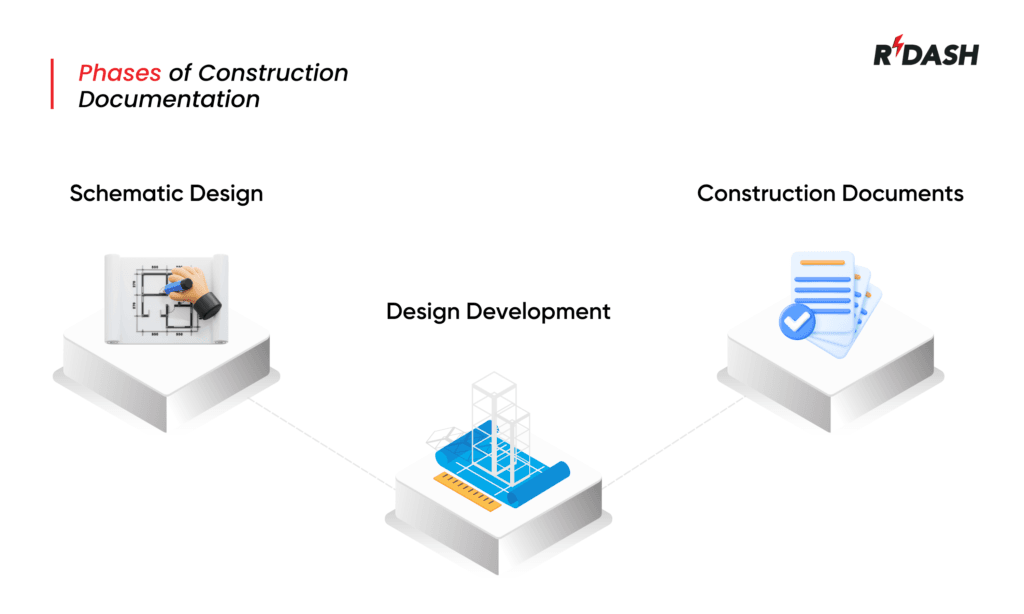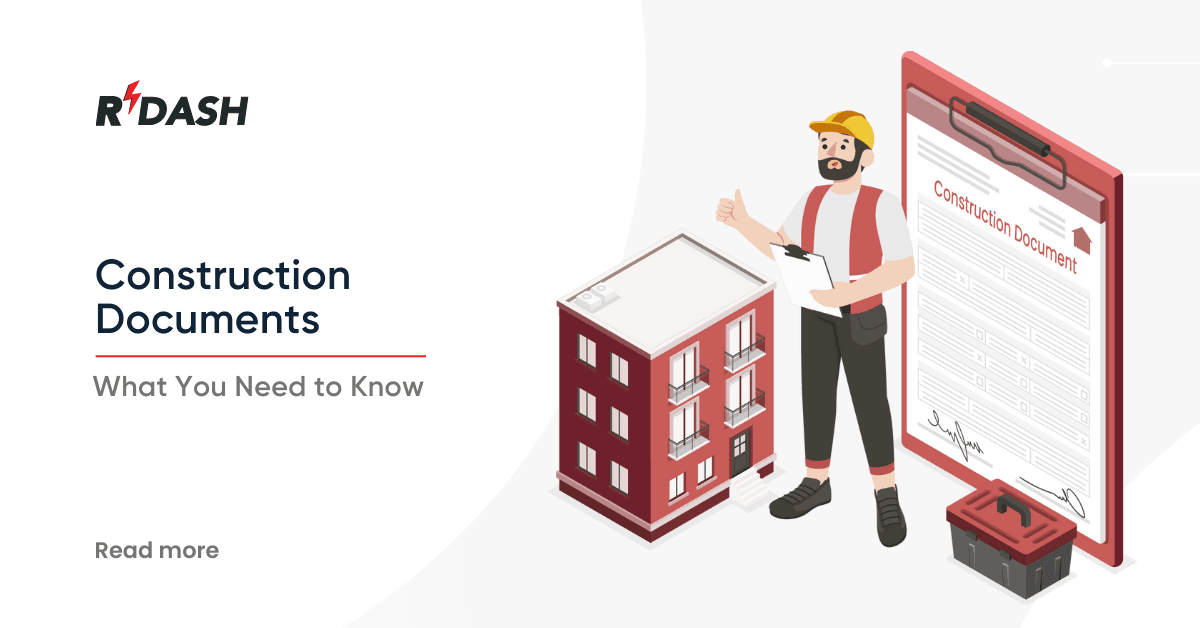Construction documents help project managers streamline the process of construction projects. These documents are a collection of detailed plans, drawings, and other related materials that provide a comprehensive blueprint of a construction project. They serve as the backbone for the planning, coordination, and execution of construction tasks, from inception through completion.
Importance of Construction Documents
They form the legal and technical framework for construction projects and ensure that all parties involved have a clear understanding of the scope and specifics of the work. These documents help prevent disputes by providing detailed specifications and instructions that must be followed. They also play a critical role in the procurement process, as they contain information necessary for contractors to bid on projects and for suppliers to provide accurate quotes for materials.
Additionally, construction documents are essential for obtaining necessary permits and approvals from local authorities, as they often need to review these documents to ensure compliance with building codes and safety regulations.
Types of construction documents
Construction Plan: This outlines the project’s complete workflow, detailing the steps, processes, and resources required from start to finish.

Construction Estimate: Provides a detailed cost breakdown of the entire project, including labor, materials, equipment, and other expenses.
Scope of Work: Describes the specific tasks, responsibilities, and deliverables expected from the construction team.
Construction Proposal or Construction Bid: A formal document that contractors submit to bid on projects, detailing their plan of action and total cost.
Request for Proposal (RFP): Issued by project owners to solicit bids from contractors, detailing project requirements and selection criteria.
Request for Information (RFI): Employed to elucidate specifics, collect data, or address ambiguities related to project plans or documentation.
Construction Lien Waiver: A legal document through which contractors or subcontractors waive their right to a lien against a property once they have received payment.
Request for Quote (RFQ): This document invites suppliers to submit pricing proposals for designated materials or services.
Construction Submittals: Documents submitted by contractors to architects for approval before work begins, including samples, shop drawings, product data, and other relevant information.
Construction Change Order: Official records of amendments to the construction contract, including changes in cost, schedule, or work items.
Bill of Quantities: A detailed list of materials, parts, and labor, with associated costs, required to complete the construction project.
Construction Specifications: Detailed descriptions of materials, workmanship, and the quality of work expected, used to guide construction practices.
Construction Daily Report: A log kept by contractors detailing daily work progress, weather conditions, crew information, and other relevant project activities.
Construction Drawings: Technical drawings and blueprints that visually communicate the architectural and engineering designs of the project.

Each of these components plays a vital role in ensuring a construction project is carried out accurately, efficiently, and in compliance with all applicable standards and regulations.
Phases of Construction Documentation
Construction projects are meticulously planned and executed in distinct phases, each involving specific types of documentation. Here’s an overview of the key phases from initial design to the final as-built stage:

Schematic Design (SD):
This initial phase involves creating the first set of drawings that sketch out the basic concepts of the project. It includes site plans, basic elevations, and preliminary layouts that give a general idea of the space and structure.
Design Development (DD): In this phase, initial schematic designs are enhanced and elaborated upon. More specific information is added to the drawings and other documents to define all aspects of the project, from architectural details to materials and finishes.
Construction Documents (CD): This phase culminates in the creation of comprehensive drawings and specifications designated for the construction process. These documents are detailed and include all technical specifications and instructions necessary for the contractors to bid on and build the project.
Transitioning from Construction Documents to Construction Phases:
From Construction Documents to Bidding Set:
Once the construction documents are complete, they are compiled into a bidding set. This set is distributed to contractors and sub-contractors who will then submit their bids for the project based on these documents.
Adapting During Construction:
As construction progresses, changes may be necessary due to unforeseen circumstances, client requests, or compliance issues. This phase involves making adjustments to the original construction documents to accommodate these changes, often resulting in the issuance of construction change orders.
Finalizing with As-Builts:
After construction is completed, the final phase involves creating as-built drawings. These reflect all changes made during the construction process and show the building exactly as it was built. As-builts are essential for any future remodeling or restoration work and for maintaining the building.
Construction Documents to As-Builts:
This involves updating the construction documents to reflect all the modifications, additions, and deletions made during the construction phase, resulting in a final set of as-built drawings that accurately depict the completed project.
These phases ensure that the construction project is well-documented from start to finish, providing a clear, structured approach that helps manage complexity and facilitates effective communication among all stakeholders.
Challenges in the Construction Documents (CD) Phase
The Construction Documents phase is crucial for the successful execution of a construction project, as it involves finalizing the designs and specifications that will guide the actual construction. However, this phase can encounter several challenges:
- Detailing Complexity: As the most detailed phase of project documentation, the CD phase demands precise and comprehensive details. Missing or incorrect information can lead to construction errors, delays, and increased costs.
- Coordination Among Disciplines: Effective coordination is required among various disciplines such as architecture, engineering, and specialty consultants. Misalignment between these disciplines can result in conflicting details and discrepancies in the construction documents.
- Compliance with Codes and Regulations: Ensuring that all construction documents comply with local, state, and federal building codes and regulations can be complex and time-consuming. Non-compliance can lead to project delays and legal issues.
- Technological Integration: The integration of new technologies, such as Building Information Modeling (BIM), while beneficial, can pose challenges in terms of software compatibility and the skill levels of team members.
- Client Changes: Frequent or late changes by clients can disrupt the workflow, requiring significant revisions to documents that have already been developed or finalized.
Best Practices for Effective Coordination
To overcome the challenges in the CD phase and ensure effective coordination, certain best practices can be adopted:
- Early and Ongoing Communication: Establish clear communication channels among all team members from the outset. Regular meetings and updates can help identify and resolve issues early.
- Integrated Project Delivery (IPD): Utilizing an IPD approach can foster collaboration among all project stakeholders, ensuring that architects, engineers, contractors, and clients work together to make decisions and resolve conflicts.
- Use of Collaborative Technologies: Implementing collaborative software and project management tools can enhance coordination. Tools like BIM allow for real-time updates and visualization, helping to maintain consistency across all documents.
- Comprehensive Review Processes: Regular, multi-disciplinary reviews of the construction documents can catch discrepancies and errors before they lead to problems during construction.
- Training and Development: Providing ongoing training for team members on the latest regulations, software, and best practices can minimize errors and improve the efficiency of document preparation.
By addressing the challenges in the CD phase with these best practices, project teams can enhance the accuracy and reliability of construction documents, thereby reducing the risk of errors and delays in the construction phase.






