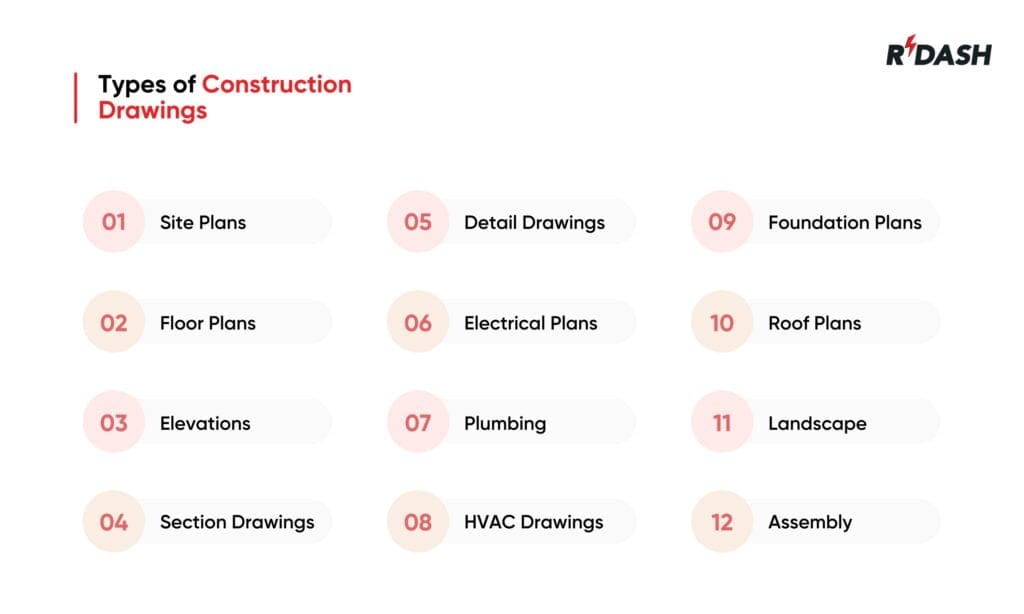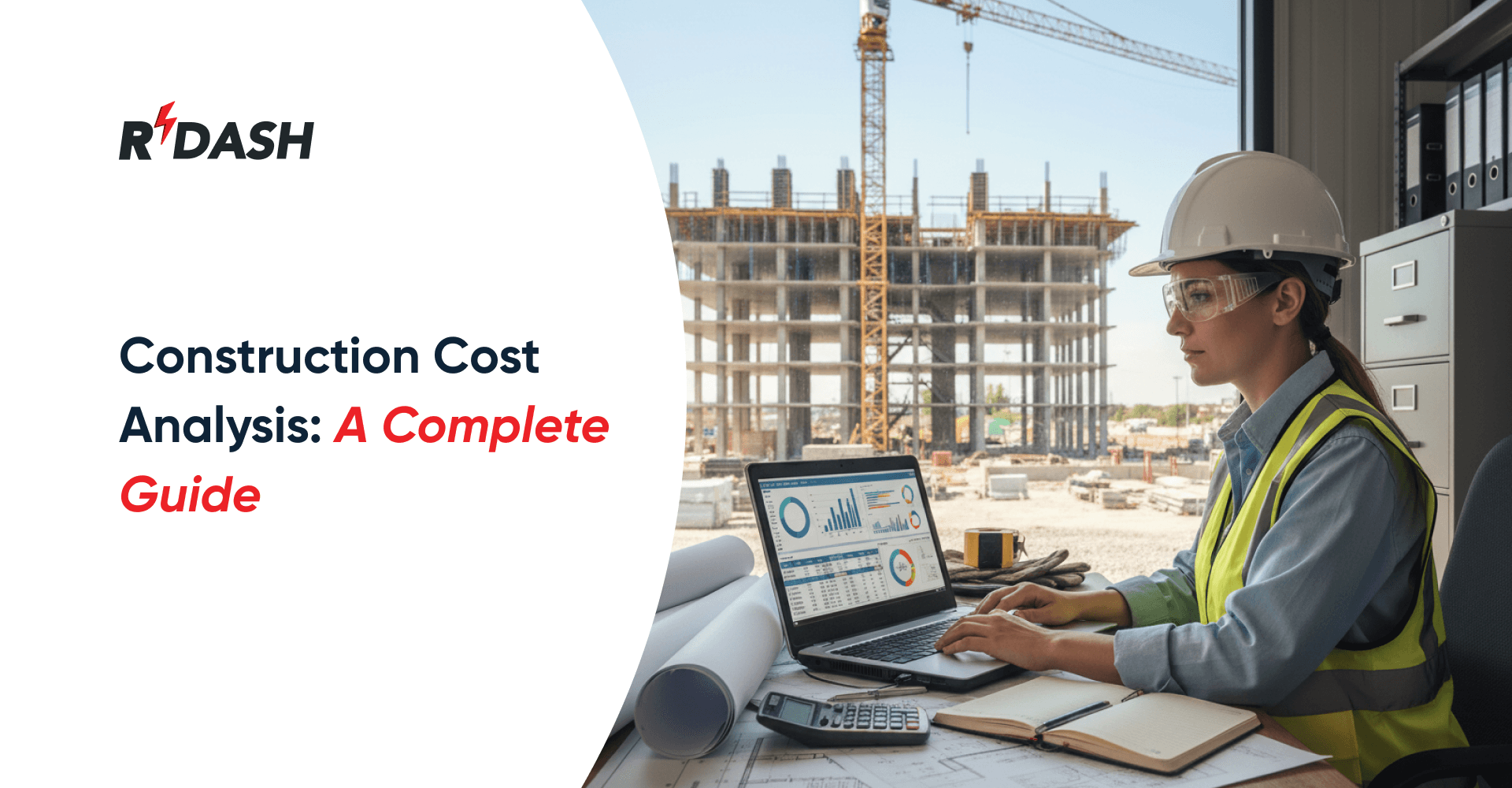What are construction drawings ?
Construction drawings, often referred to as blueprints or building plans, are the backbone of any construction project. They are comprehensive diagrams that provide detailed technical information necessary for building a structure. These drawings are not just sketches but are a full-fledged language in themselves, used by architects, engineers, and builders to communicate how a building should be constructed, what materials are needed, and where each component goes. Let’s dive into what construction drawings entail and what common elements you can expect to find in them.
Construction drawings serve as the road map for any building project. They are used to apply for building permits, for contractors to bid on projects, and for the construction team to follow during the building process. These documents are crucial because they visually convey the architectural and engineering design of the project in detail. They typically include plans, elevations, sections, and detail drawings that together give a full picture of the structure.
Why Are Construction Drawings Important?
Understanding construction drawings is crucial for anyone involved in the building process, from architects drafting the initial plans to the builders and contractors who turn these plans into reality. They ensure that all parties have a clear and common understanding of what needs to be built and how, which is vital for the timely and successful completion of any project.
Whether you’re a seasoned professional or new to the world of construction, getting a handle on how to read and interpret these drawings can significantly affect the outcome of your project. They are not just drawings but a detailed guide and a critical tool for ensuring that a building not only looks good but functions well and is safe to use.
12 Types of Construction Drawings
Construction drawings form the foundation of every building project, offering detailed visual guidelines and ensuring everyone involved is on the same page. For a range of professionals, including architects, engineers, builders, and contractors, these drawings play a critical role in transforming conceptual design ideas into actual, physical structures. They serve as the blueprint that guides the construction process from the initial stages through to completion. Here’s a look at the 12 essential types of construction drawings used in the construction industry.

1. Site Plans
Site plans are comprehensive drawings showing the entire scope of the project, including boundaries, main structures, roads, utilities, and landscaping. They provide a bird’s-eye view of the construction site and its context within the environment.
2. Floor Plans
These are viewed from above, showing a sliced view of the space as if you are looking down from the top. Floor plans outline everything from walls, doors, windows, and stairs, to fixed installations like bathrooms and kitchens. They also specify room sizes and shapes, providing a bird’s-eye view of how different spaces connect.
3. Elevations
Elevations depict the exterior faces of a building. These drawings provide a flat view of each side of the structure, showing the height, design elements, and external finishes.
4. Section Drawings
Sections are vertical cuts through a structure. They help visualize the relationships between different parts of a building, including floor and ceiling heights.
5. Detail Drawings
These zoom in on specific aspects of the building, offering a detailed description of construction techniques and finishes. Detail drawings are essential for complex areas that require special attention, such as custom cabinetry, moldings, or intricate constructions.
6. Electrical Plans
These layouts show the locations of all electrical systems, including wiring, outlets, and fixtures. They ensure that electrical elements are safely and conveniently placed.
7. Plumbing Schematics
Plumbing drawings outline the system of pipes, fixtures, and other plumbing components within the building. They are crucial for ensuring efficient water access and waste disposal.
8. HVAC Drawings
HVAC (Heating, Ventilation, and Air Conditioning) drawings detail the heating and cooling systems of a building, ensuring climate control is both effective and efficient.
9. Foundation Plans
These drawings focus on the foundation of the structure, providing details on footings, columns, and earthwork that help stabilize the building.
10. Roof Plans
Roof plans outline the design, structure, and materials of the roof, including slopes, drains, and waterproofing details.
11. Landscape Drawings
These drawings map out the design of the exterior spaces, showcasing the arrangement of plants, walkways, and water features. This detailed planning helps to enhance the visual appeal and practical functionality of outdoor areas, ensuring they are both aesthetically pleasing and effectively utilized.
12. Assembly Drawings
Assembly drawings show how different parts of the project fit together on a larger scale. They are used to guide the building process and ensure that all pieces align correctly during construction.
Understanding these different types of construction drawings is crucial for anyone involved in a building project. They not only ensure that a structure is built correctly but also help maintain design integrity, meet safety standards, and ensure functionality. Whether you’re an experienced builder or a curious homeowner, getting familiar with these drawings can provide deeper insights into the construction process and its complexities.





