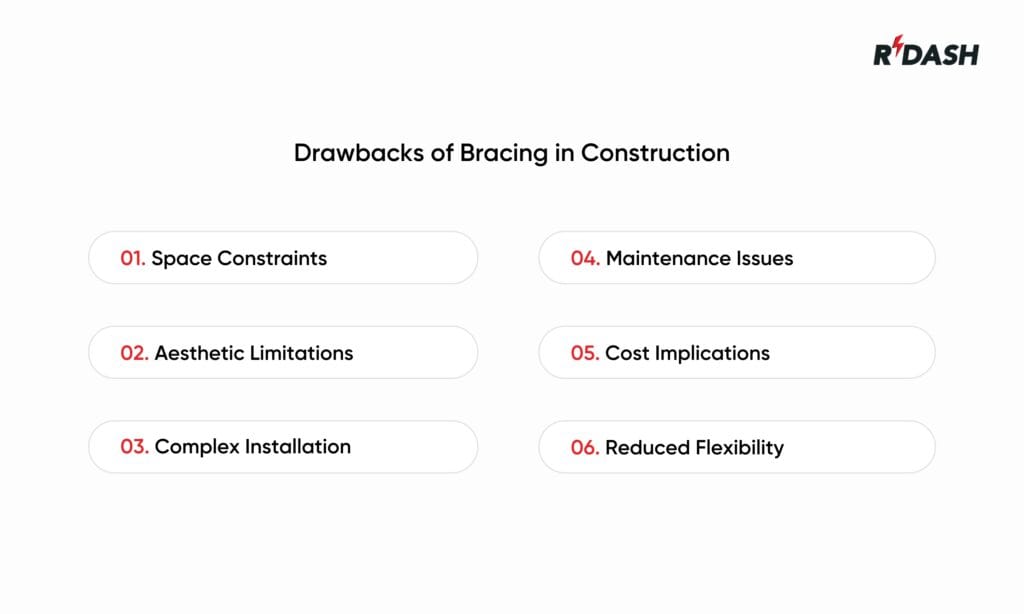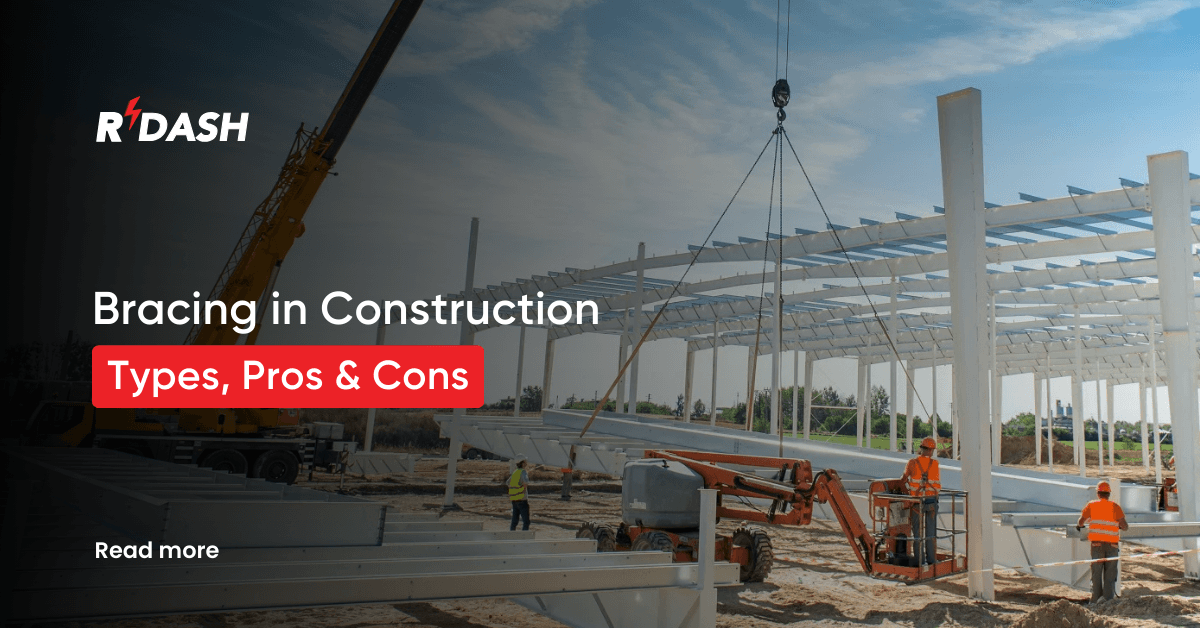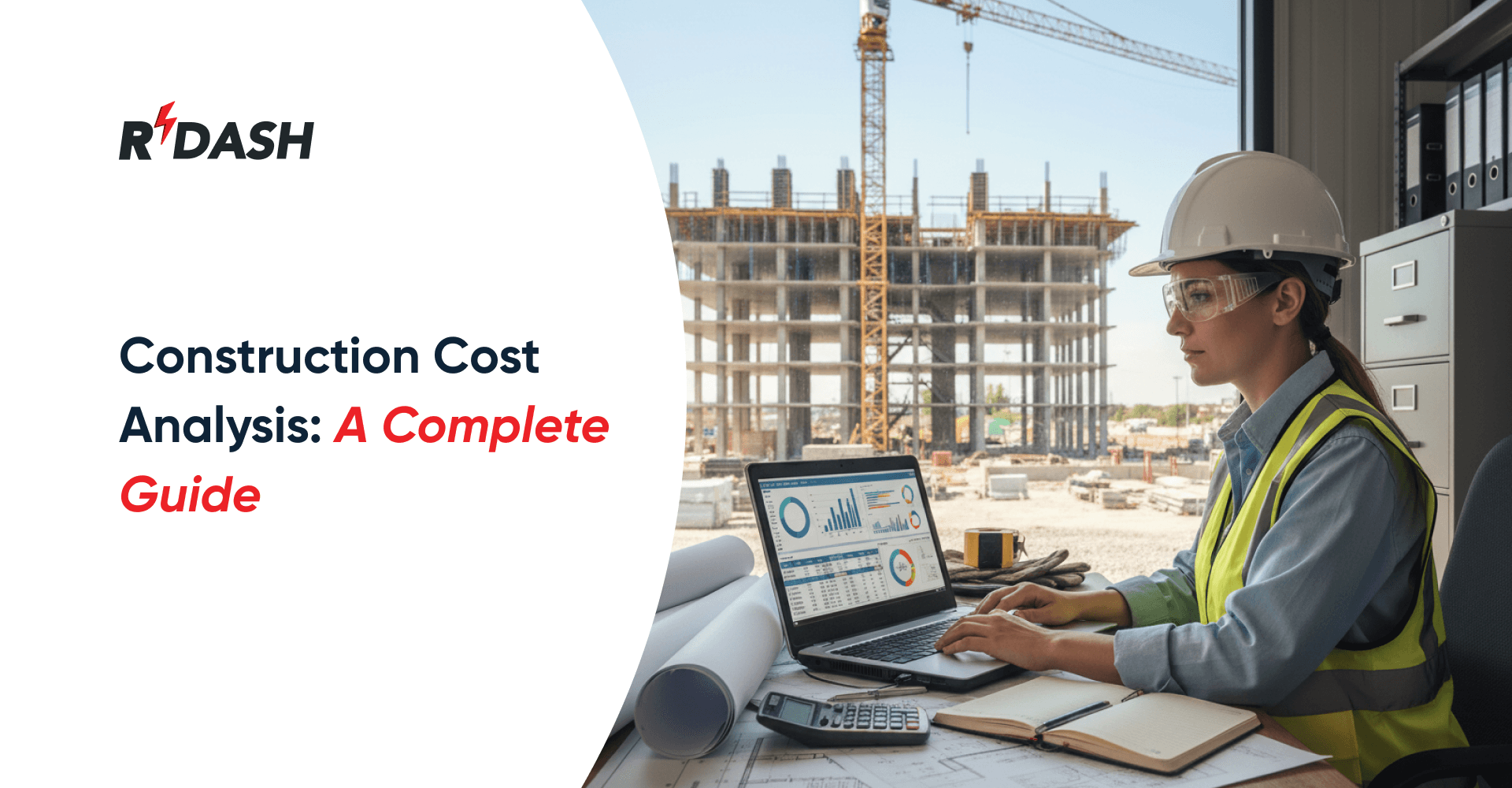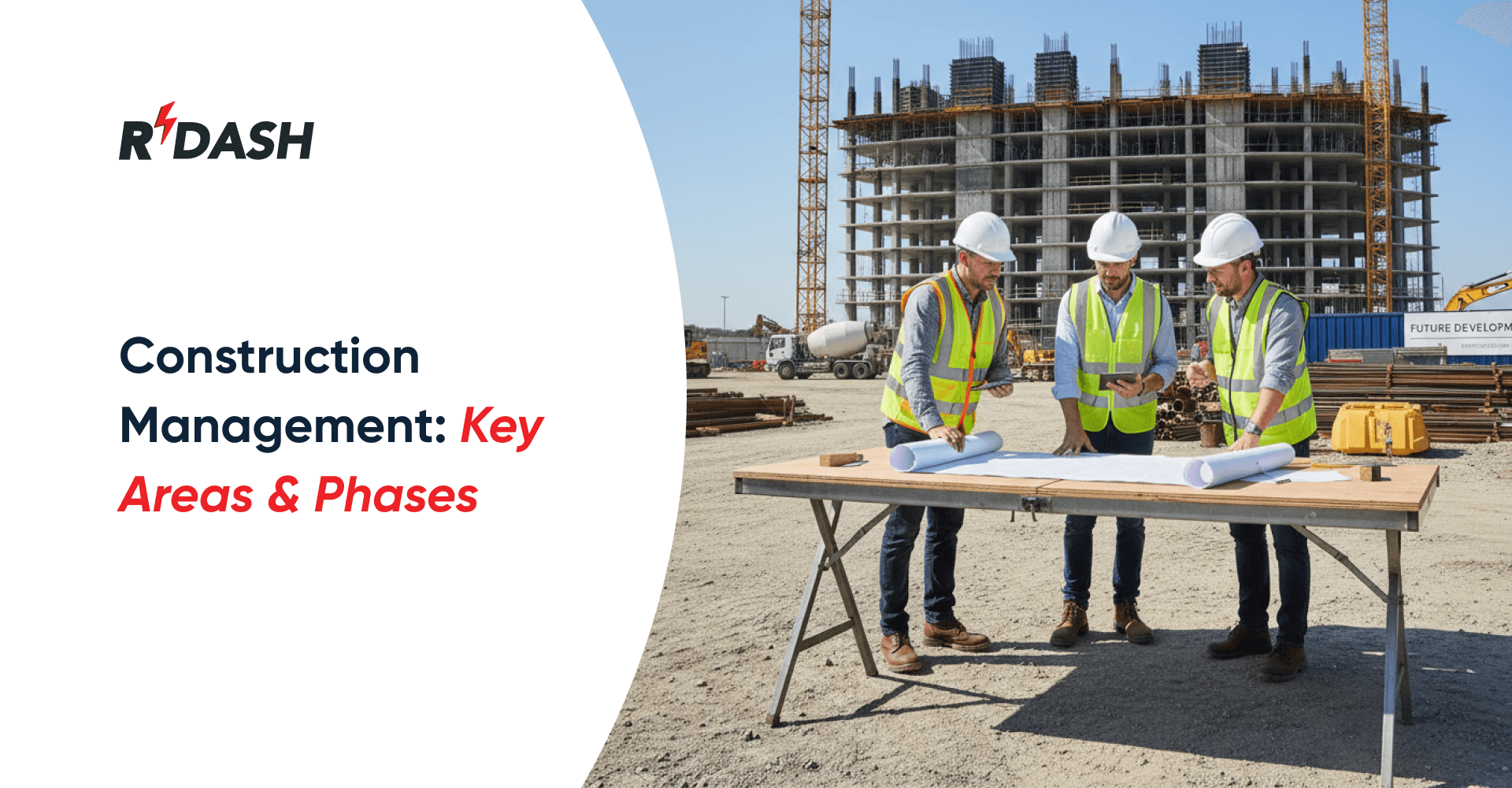Bracing in Construction
Bracing is a crucial structural component in construction that serves to stabilize structures by enhancing their strength and stiffness against lateral forces such as wind and seismic activities. It plays a significant role in ensuring buildings can withstand these forces, maintaining structural integrity and safety.
Types of Bracing Systems:
- Vertical Bracing: Vertical bracing is a common method used to enhance the stability of buildings, particularly in tall structures like skyscrapers. These braces run vertically along the height of the building, helping to resist and transfer loads from the upper levels down to the foundation. They are crucial in regions prone to high winds or seismic activity.
- Horizontal Bracing: Horizontal bracing is used to connect and stabilize the vertical elements of a structure. This type of bracing runs parallel to the ground and is often integrated within floors or along the roofs of buildings. It helps distribute lateral forces evenly across the structure, preventing excessive movement and potential structural failures.
- Diagonal Bracing: Diagonal bracing involves the strategic placement of braces at an angle between vertical supports. This arrangement provides a highly effective means of increasing the rigidity of a structure by bracing it against angular shifts and deformations. Diagonal braces are critical in areas with high seismic activity as they help absorb and redistribute the energy from ground movements.
Each type of bracing has its specific applications and is chosen based on the structural requirements, environmental factors, and the specific loads a building is expected to endure. The integration of these bracing systems into a construction project is not only a matter of regulatory compliance but also a critical aspect of ensuring long-term durability and safety.
Bracing techniques are continually evolving with advances in materials and construction technology, leading to more efficient and effective ways to safeguard structures. Understanding the different types of bracing and their applications allows engineers and architects to design buildings that are both aesthetically pleasing and structurally sound.
Popular Types of Bracing in Construction
In construction, various bracing systems are used to reinforce structures and ensure they are capable of withstanding different forces. Here’s a look at some of the most common types of bracing employed in building design:

- X Bracing: X bracing, or cross bracing, involves two diagonal braces from opposite corners forming an X shape. This is highly effective for resisting both tension and compression, making it a popular choice in steel construction.
- K Bracing: K bracing connects the beams and columns in a K-shaped configuration. It provides strong resistance against lateral loads but may obstruct architectural design due to the placement of braces.
- Core Walls: Core walls, also known as central or shear cores, are rigid vertical walls that increase the torsional resistance of buildings, making them especially useful in high-rises to counteract wind and seismic forces.
- Shear Walls: Shear walls are another form of vertical bracing system that significantly increases the rigidity of a structure. Made from concrete or plywood, they help in transferring lateral loads to the foundation.
- Moment Frames: Moment frames are designed to resist loads through the bending of columns and beams. Unlike bracing, which generally handles loads in tension and compression, moment frames offer greater flexibility in building design and open spaces.
Advantages of Bracing in Construction
Incorporating bracing in construction projects provides several critical advantages that contribute to the overall durability, safety, and functionality of buildings:

- Enhanced Structural Stability: Bracing significantly increases a structure’s resistance to lateral forces such as wind and seismic activities, which is crucial for high-rise buildings and structures in earthquake-prone areas. This enhanced stability helps prevent structural damage and failure, contributing to the longevity of the building.
- Improved Safety: By reinforcing the building’s framework, bracing systems help ensure that structures are safer for occupants. This is especially important in areas subject to extreme environmental conditions, as it minimizes the risk of collapse and maximizes occupant safety during natural disasters.
- Cost-Effectiveness: Compared to other structural reinforcements, bracing systems offer a more economical solution for enhancing building rigidity. They require fewer materials and labor, which helps manage construction costs effectively while achieving desired safety and stability standards.
- Architectural Flexibility: Advanced bracing options like moment frames allow architects and designers more freedom in their designs. These systems support larger open spaces within buildings, facilitating modern architectural aesthetics and functional layouts without compromising structural integrity.
- Quick Installation: Bracing systems are designed for rapid installation, which can significantly reduce the overall construction timeline. This speedier process not only helps in quicker project completion but also reduces labor costs and minimizes disruptions caused by prolonged construction activities.
- Efficiency in Material Use: Bracing systems are designed to use materials efficiently, distributing stresses across the structure to prevent overloading any single component. This efficient use of materials not only supports sustainability but also ensures that the building can handle unexpected loads without extensive modification.
- Enhanced Resilience: Buildings equipped with appropriate bracing systems are better prepared to adapt to changes and challenges, whether due to evolving building codes, environmental stresses, or increased loads due to renovations or additions.
Overall, the advantages of implementing bracing in construction are manifold, leading to more robust, cost-effective, and adaptable buildings that meet modern demands for safety and design flexibility.
Drawbacks of Bracing in Construction
While bracing provides many benefits to construction projects, there are also some drawbacks that need to be considered:

- Space Constraints: Certain types of bracing, such as K bracing or X bracing, can intrude into usable floor space. This can limit the design flexibility, especially in commercial spaces where open layouts are preferred.
- Aesthetic Limitations: Visible bracing systems may not align with the desired aesthetic of a building. For architectural projects where appearance is a key factor, integrating bracing without compromising the design can be challenging.
- Complex Installation: While some bracing systems are noted for their quick installation, others, particularly those that are integrated into complex structures, can be difficult to install. This can lead to increased labor costs and extended construction times.
- Maintenance Issues: Bracing systems, especially those exposed to environmental elements, may require regular maintenance to ensure their effectiveness. Neglecting this maintenance can compromise the structural integrity of the system.
- Cost Implications: Although bracing is generally cost-effective, the initial installation of certain sophisticated bracing systems can be expensive, particularly if they involve specialized materials or innovative technologies.
- Reduced Flexibility for Future Modifications: Once installed, some bracing systems can complicate future renovations or expansions. Structural modifications might require significant alterations to the existing bracing, potentially increasing future project costs.
The Purpose of Bracing Construction
Bracing construction serves to enhance the stability and safety of buildings by resisting lateral forces such as wind, seismic activity, and other loads that can cause swaying or collapse. It helps control buckling of main beams during construction, preventing structural deformation caused by stresses like the weight of wet concrete. Additionally, bracing distributes loads evenly across the structure, ensuring that no single beam bears excessive force, which is particularly important in complex frameworks like curved bridges. Bracing also controls dimensional deviations, maintaining proper alignment and spacing between structural elements to avoid construction issues. Overall, bracing systems are essential for maintaining the integrity, durability, and safety of buildings throughout their lifespan.
FAQs
What is bracing in construction?
Bracing in construction refers to the use of structural elements designed to strengthen a building against the forces of lateral loads such as wind and seismic activity.
When is bracing necessary in a construction project?
Bracing is typically necessary in tall buildings, structures in seismic zones, and buildings that face high wind pressures to ensure stability and safety.
Can bracing be hidden within a building’s design?
Yes, many modern bracing systems can be designed to fit within the architectural elements of a building, such as walls or behind other structural facades, to maintain aesthetic integrity.
How do different types of bracing impact a building?
Different types of bracing offer various benefits and drawbacks depending on their design and placement within a structure, affecting everything from the building’s appearance to its functional space.
Are there alternatives to traditional bracing systems?
Yes, alternatives such as moment frames and shear walls can provide similar structural support without the limitations of traditional bracing systems, particularly in terms of space and flexibility.
By understanding both the benefits and drawbacks of bracing, construction professionals can better decide the appropriate strategies for integrating these systems into their projects.
Next Read: Coping in Construction – Benefits & Types







